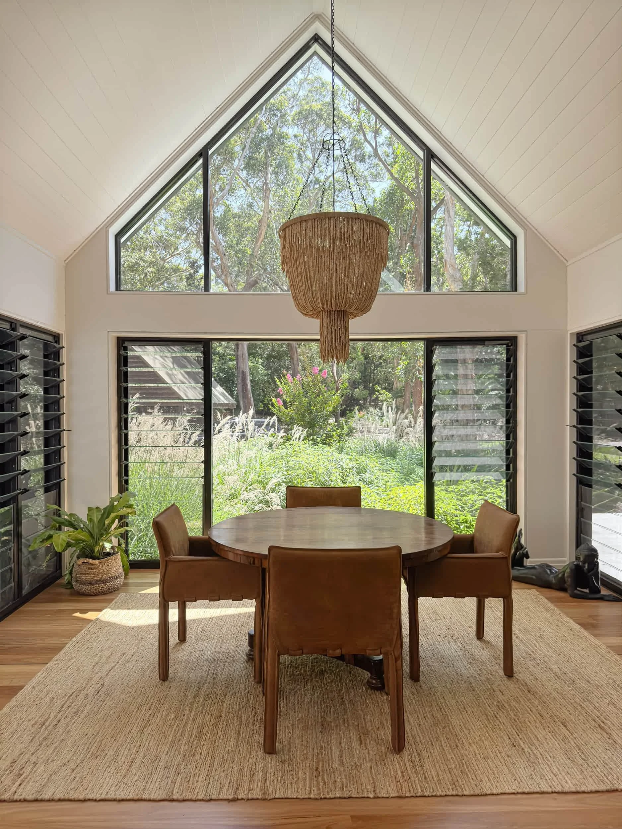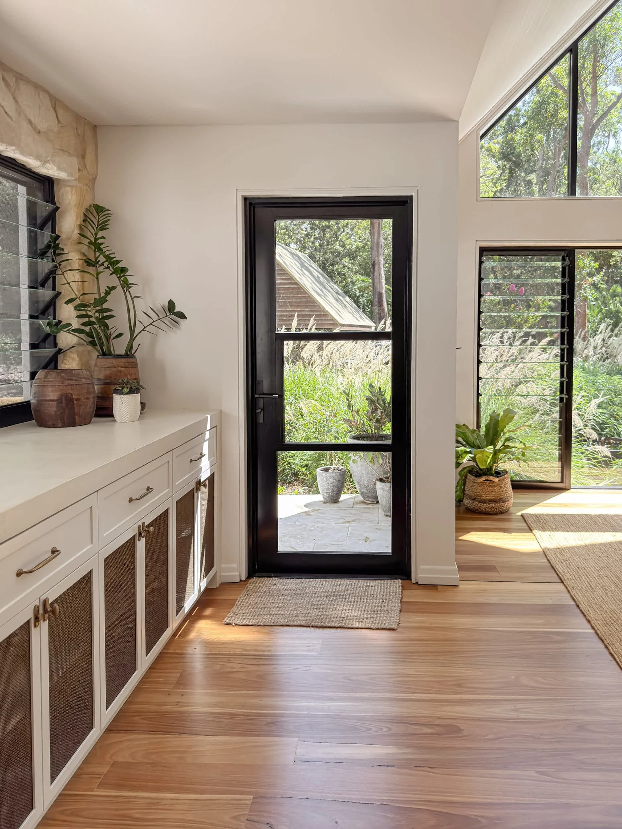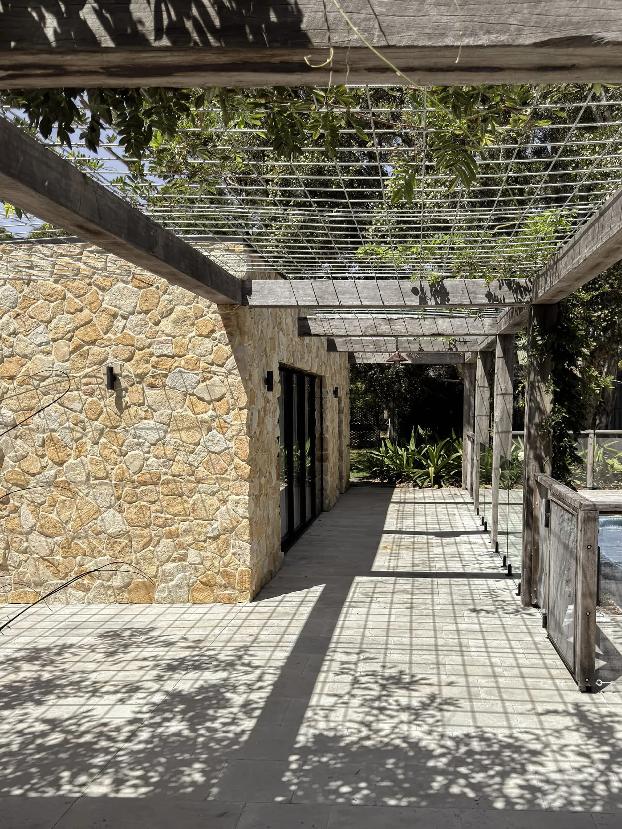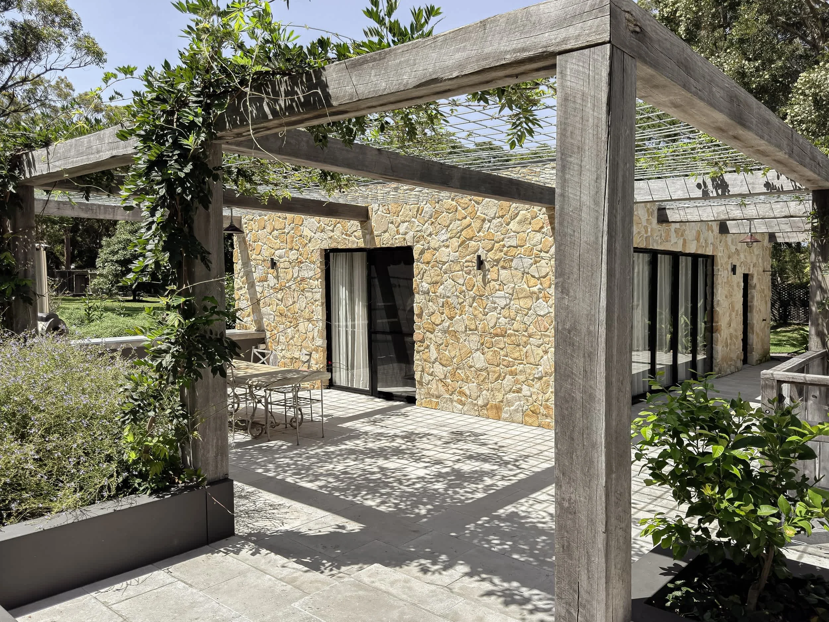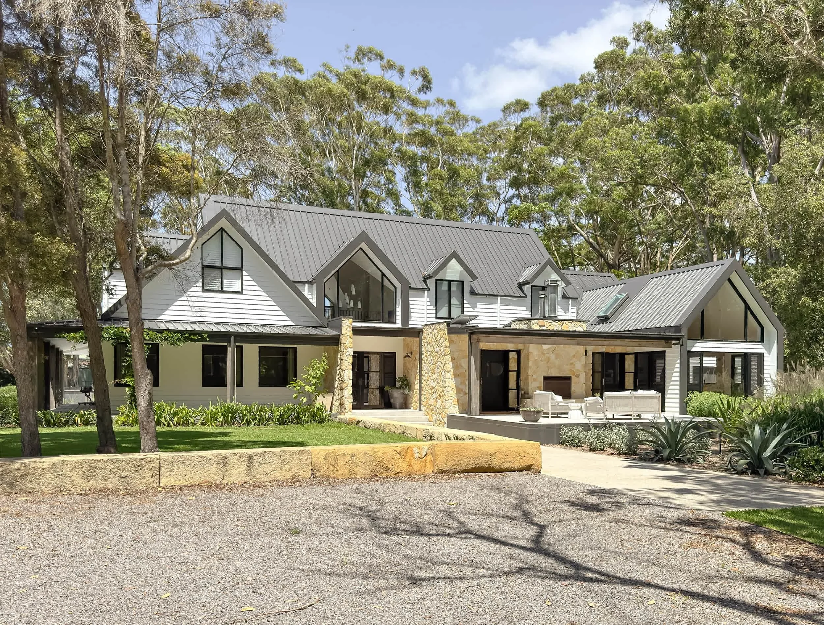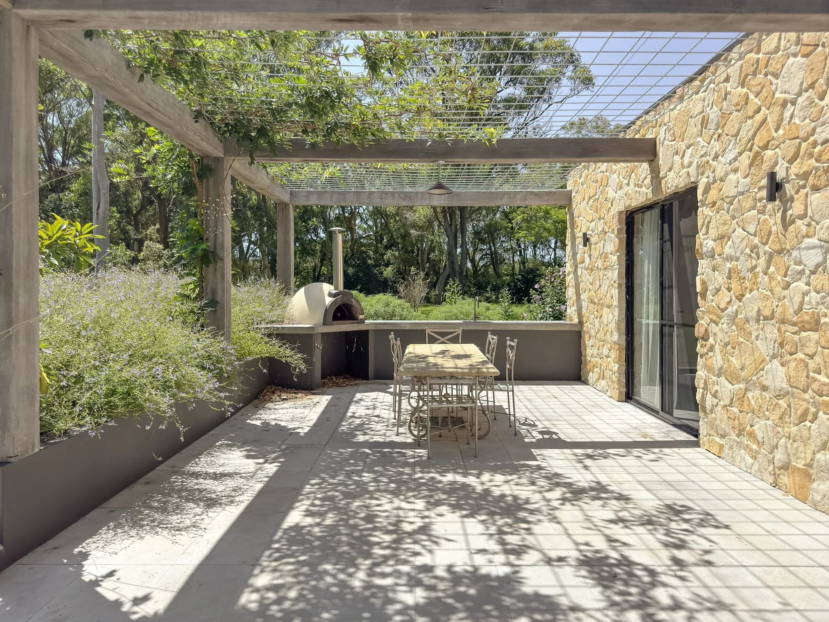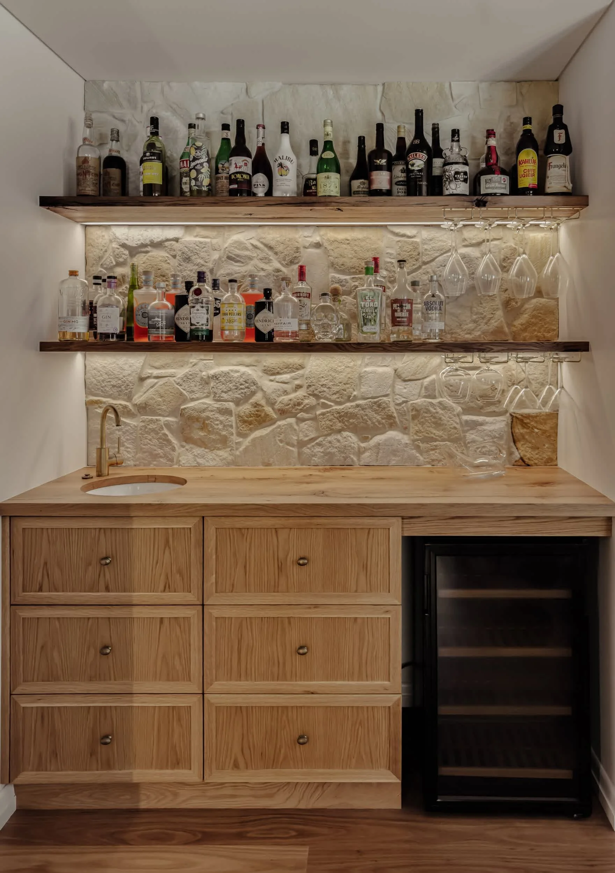M Residence, Anna Bay NSW
An enduring home, grounded in memory
A rural farmhouse reimagined as a timeless sanctuary. Architect and client both saw the beauty in preserving this Port Stephens rural home. Framing landscape views, embracing warmth and authenticity, and housing a lifetime of treasures and family stories.
Residential
Project Type
Anna Bay, NSW
Location
Michael Cooke
Landsape
Butterworth Construction
Build
Marina Bay Design
Architect + Interiors
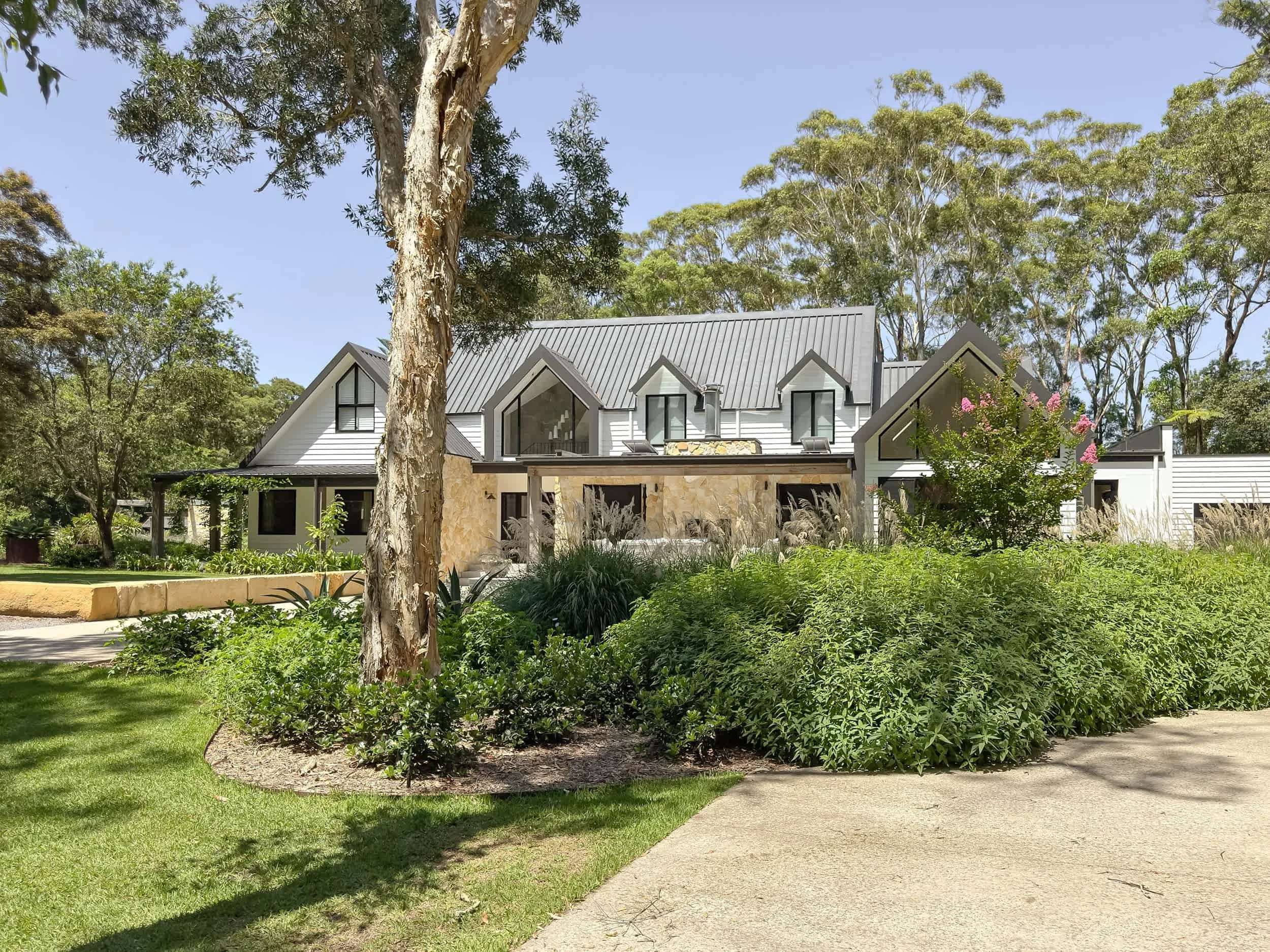
Where coast meets country, a much-loved farmhouse has been reimagined into a timeless forever home — one that holds the warmth of family life and the richness slow moment. The design honours the home’s history while opening it to expansive views of the bushland reserve, allowing light, air, and landscape to pour in. Every material was chosen with care — recycled timbers with deep grain and history, stone with a soft, weathered patina, and earthy tones that echo the surrounding land.
Through the lens, these details become the narrative. The late-afternoon sun grazing the timber beams, the quiet texture of linen and soft curtains moving gently in the coastal breeze, the subtle meeting of old and new — each frame revealing how architecture, light, and material speak to one another.
Inside, spaces shift between openness and intimacy, offering moments for gathering, retreat, and quiet reflection. Sustainability is woven through its fabric, with passive design strategies and locally sourced materials ensuring comfort with minimal impact. This is more than a renovation — it is a home crafted to grow with its family, preserving memory while making space for new stories, captured in both life and photograph for generations to come.
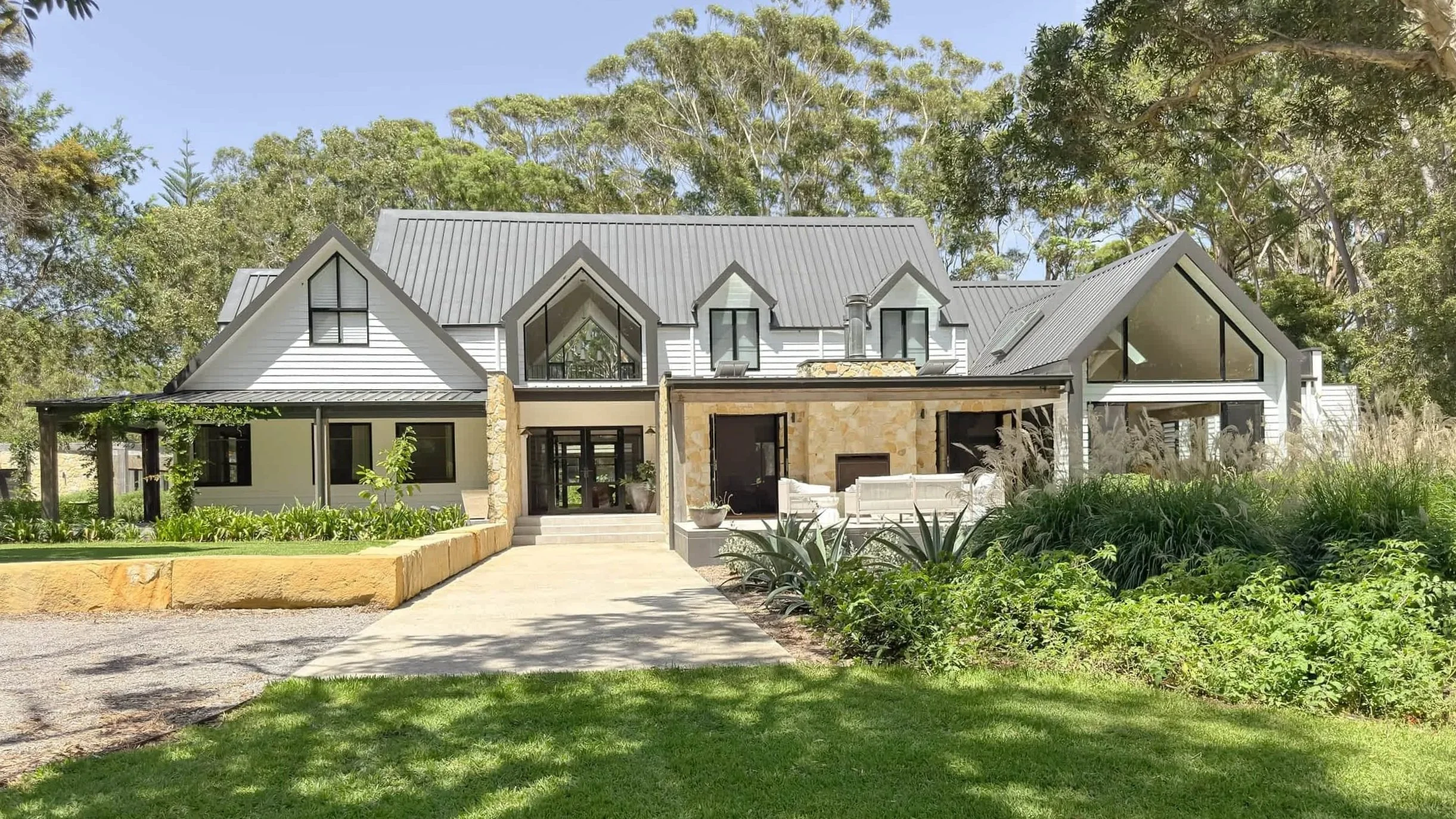
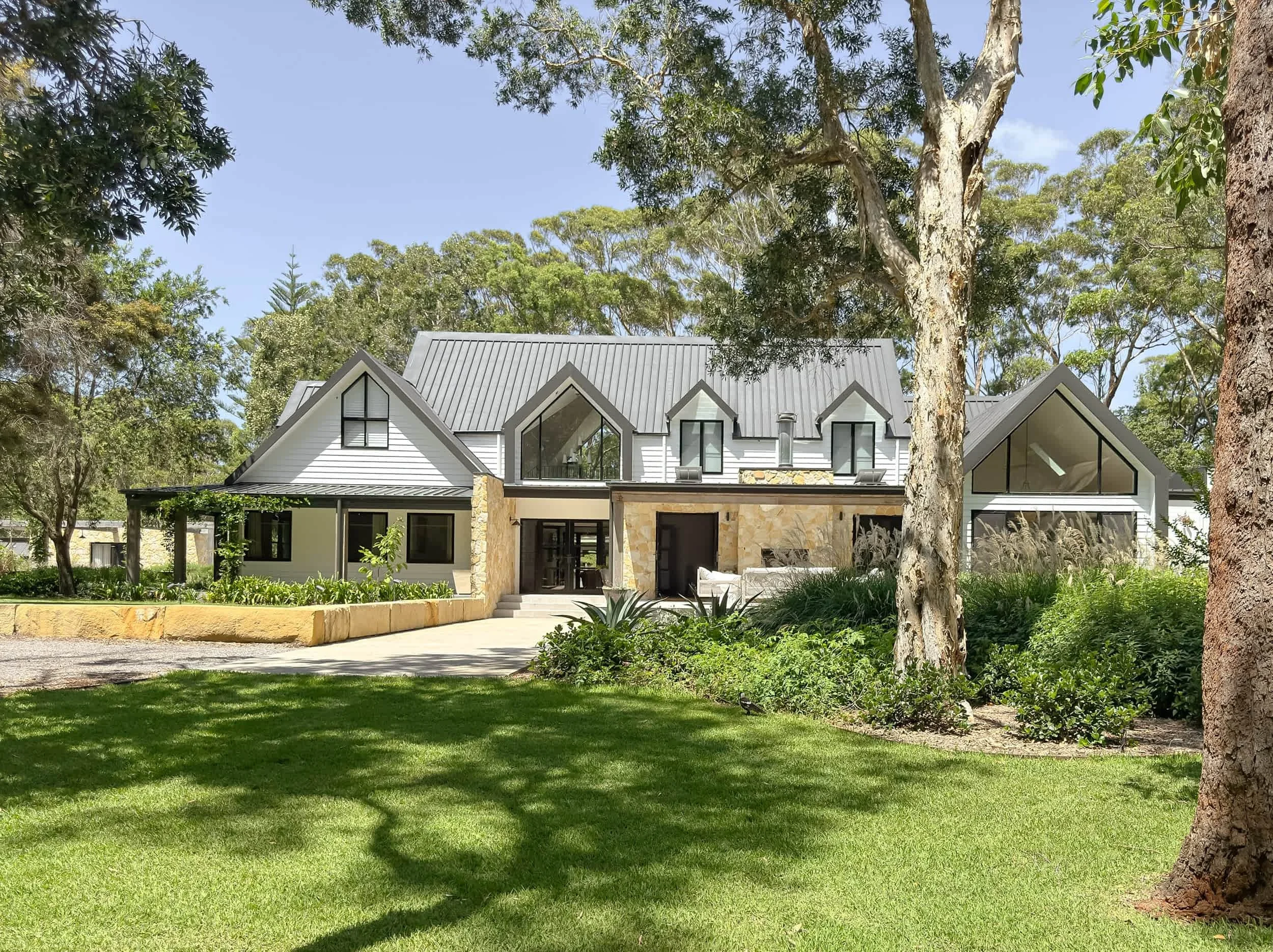
Got a space that makes your designer heart happy?
I’d love to help you show it off.

